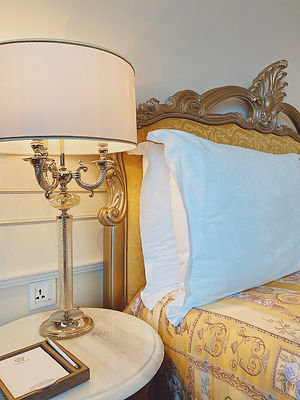A Basic Overview
.png)
What's Included
An Oasis of modern living with a big dollop of luxury, it's the perfect place for a quick nights stay or a home away from home for those that want it for longer

The renovation and layout of this house has been designed and planned solely for the use of serviced accommodation and therefore caters for literally everybody's needs
This exquisite and almost fully detached mini mansion comes with four fabulous floors and an abundance of space, with each area seamlessly flowing into the next
Hit The House
to book now

Comfortably sleeping at least 14 people with emergency air beds for many more surprise guests, just tell us what you need and we will make it happen
The Layout
_edited.jpg)
Basement
Enter, the 'Cave Stone Basement' and be welcomed by the adult games room and home cinema room
Ground Floor
A grand entrance hall with a welcoming fireplace, a dining room with a huge Edwardian fireplace, a snug (AKA The Gold Room) with a charming log burner and office area, that can double as a spare bedroom, a large sitting room with a huge open fireplace, a fully loaded kitchen, a ground floor shower room and the 'Masters Suite' that includes a double bedroom with en suite.
Dining Room
Sitting Room
Snug / Office Area (Bedroom)
Ground Floor Shower Room
Kitchen
Masters Suite: (off the garden) king bed, en suite shower room, kitchenette
First Floor
A feature landing with a period fireplace, the 'Queens Suite' with adjoining kids room and open ensuite, the 'Kingss Room' with a freestanding bath, the 'Birds of Paradise Room', a family bathroom and a separate WC
Kings Room: King Bed with freestanding bath in room
Bathroom: with bath, separate walk in shower & WC
Separate WC
Birds of Paradise Room: King bed
Queens Suite: King bed with adjoining room with a small double bed and open ensuite bathroom
The Cupboard Under The Stairs: Harry Potter's bedroom can sleep up to 2 small children
Gringotts Bank: The secret room that needs to first be found and then for the code to be cracked, before access can be granted to this vault of treasure
Top Floor
This floor has been designed with kids in mind. Boasting 3 rooms in total and one being dedicated strictly to play. Hours could be spent in a world of their own. But this area also sophisticatedly doubles as a calm, lounging area for adults when no kids are around. But tall folk, please mind your head
Hufflepuff Themed Room: Small double bed & single bed
Ravenclaw Themed Room: Small double bed
Gryffindor Themed Room: Double bed & small double fold out bed. Play room with games console
Slytherin: The secret room that needs to first be found and then for the code to be cracked, before access can be granted to the unlikely house responsible for housing the powerful Philosopher's Stone
Garden
Hot tub, outdoor kitchen, pizza oven, fire pit, seating area, lighting, gardens
Amenities
5 x Travel Cots
5 x High Chairs
3 x Air beds
Linen & Toiletries
2 x Dishwashers
American Style Fridge Freezer
Oven & Hob
Microwave
2 x Bean to Cup Coffee Machines
Fresh Coffee Beans
Hit The House
to book now

If there is one thing that we can promise, is that you will not be dissapointed




.png)